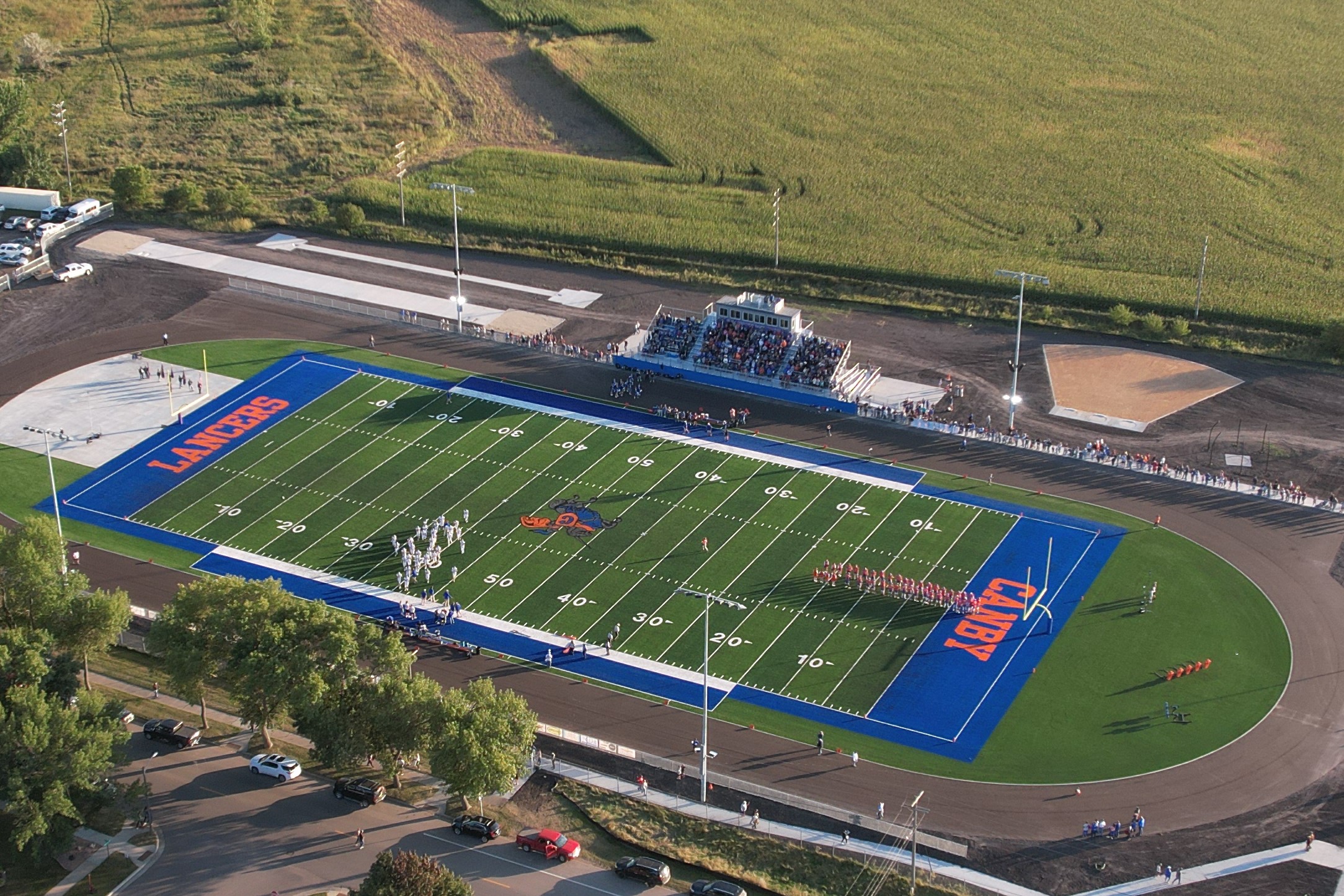referendum projects
Campus Changes
On November 8, 2022, local voters supported a $22 million bond referendum to help Canby Public Schools increase school security, renovate classrooms, upgrade our HVAC system, expand our CTE facilities, and improve our outdoor athletic spaces. We are excited to continue sharing information on the ways we are implementing these projects for our students and community.
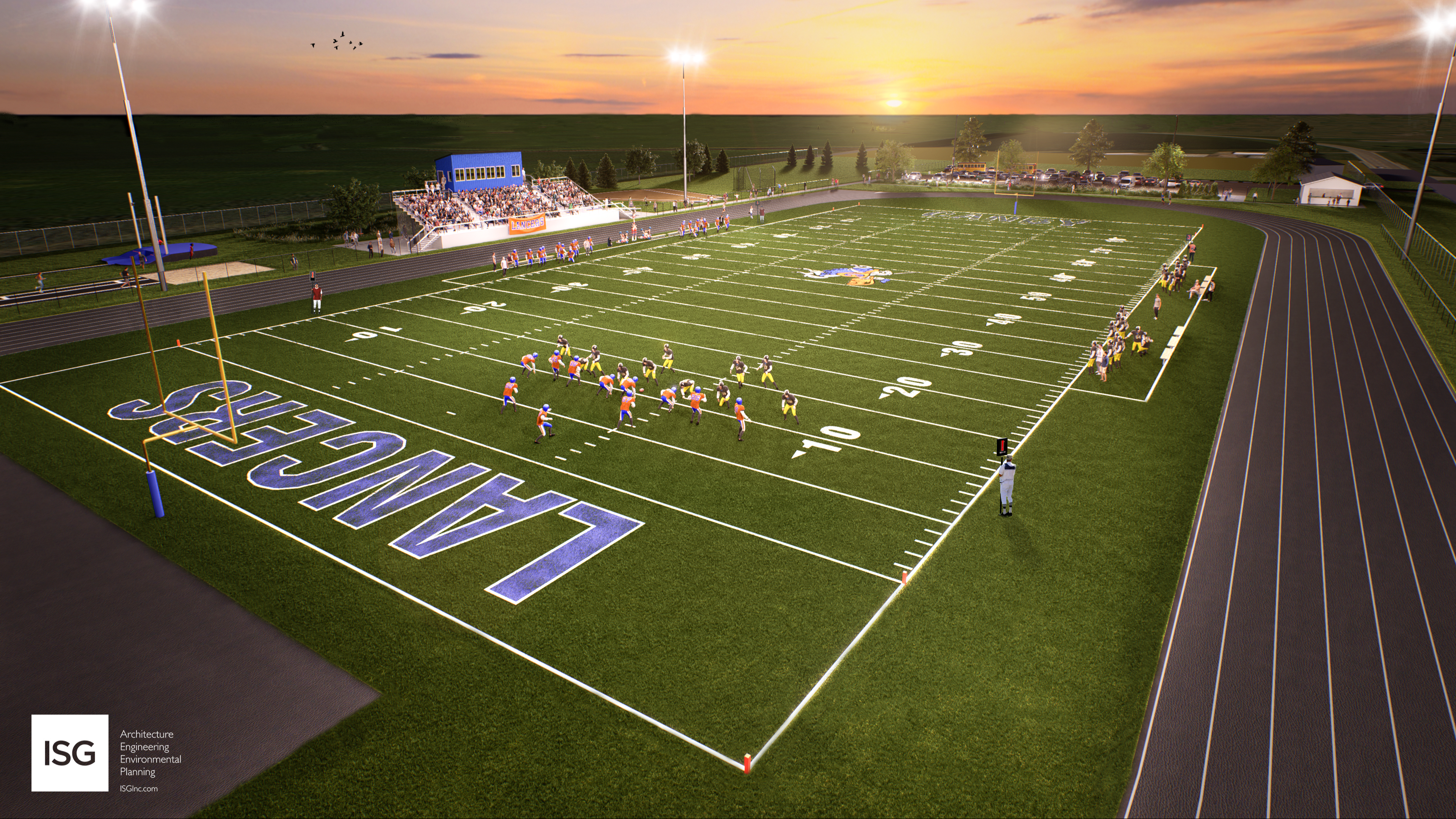

Campus Changes
On November 8, 2022, local voters supported a $22 million bond referendum to help Canby Public Schools increase school security, renovate classrooms, upgrade our HVAC system, expand our CTE facilities, and improve our outdoor athletic spaces. We are excited to continue sharing information on the ways we are implementing these projects for our students and community.
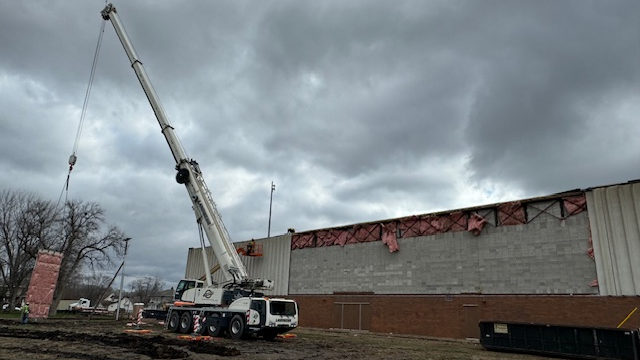
Construction Begins
Contractors have begun working on high school addition.
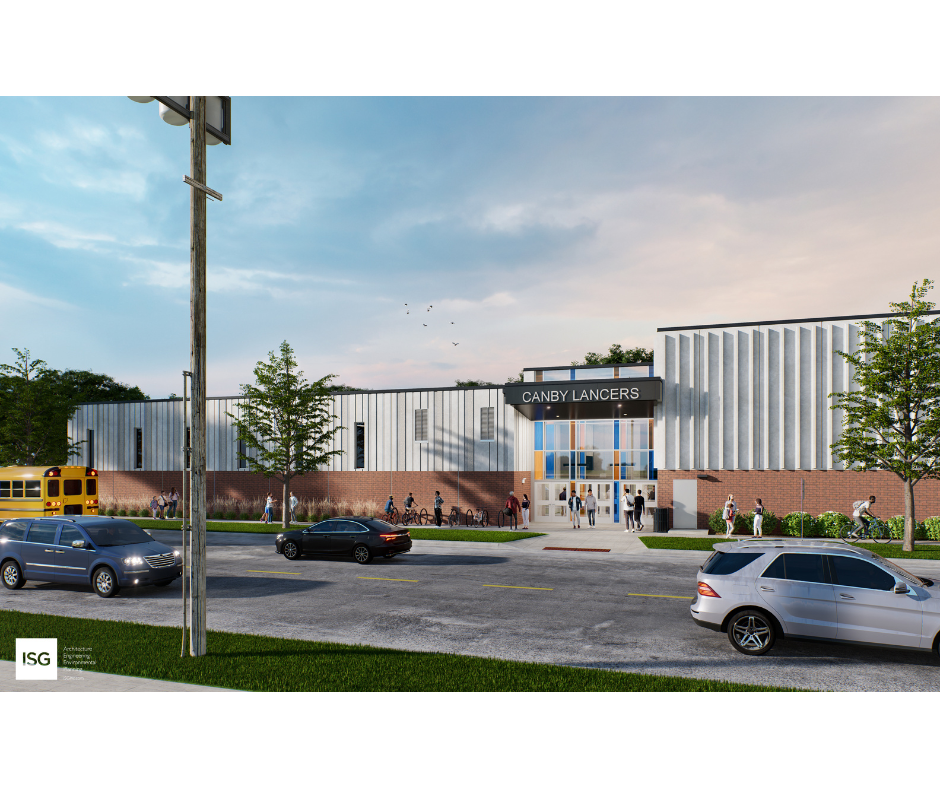
High School Addition Rendering
This is a rendering of what the the new addition of the storm shelter/wresting room and gym along highway 68.
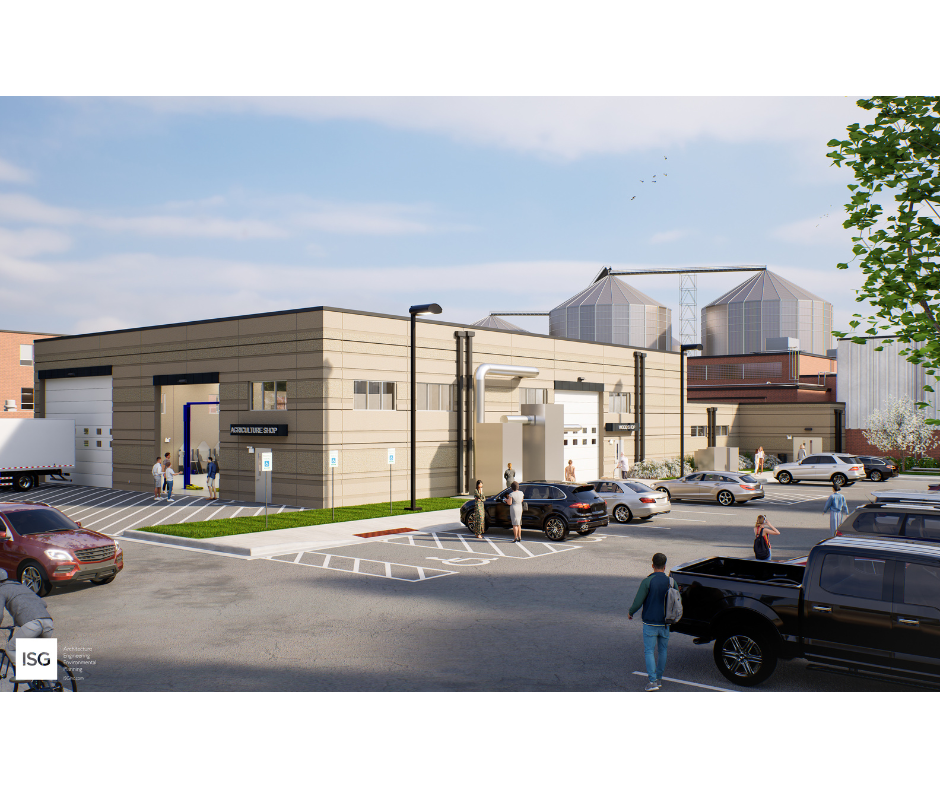
CTE Rendering
This is a rendering of the CTE addition located on the north side of the high school.
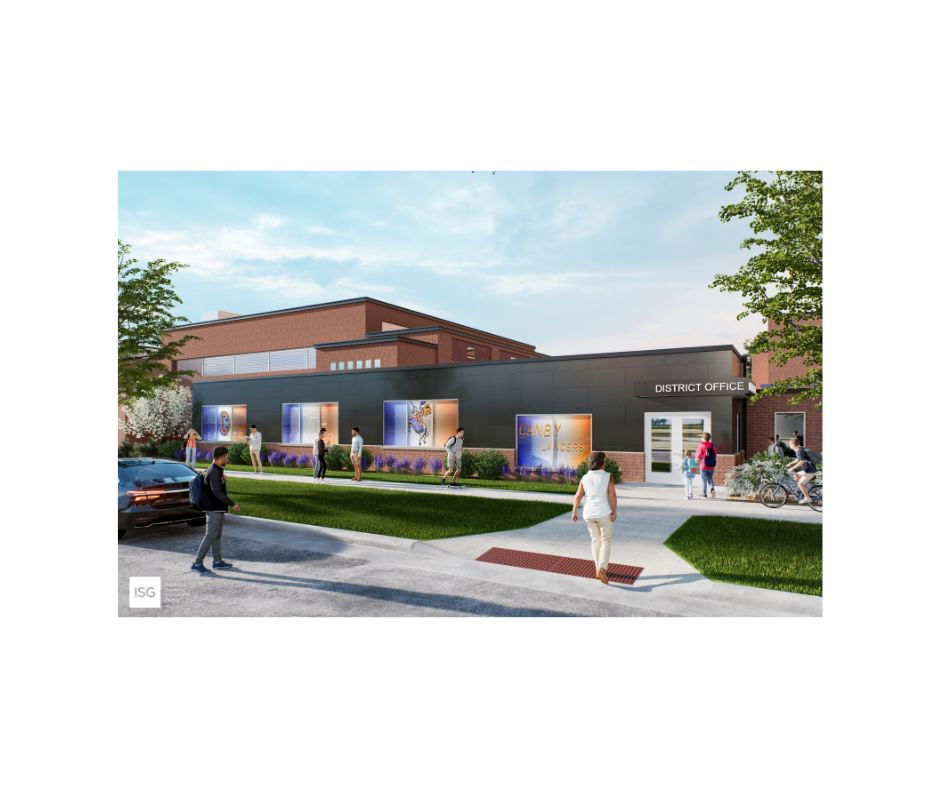
District Office & PE Rendering Link
This is a rendering of a new hallway / link that will connect the academic areas of the school to the PE/Athletic side of the building by the district office.
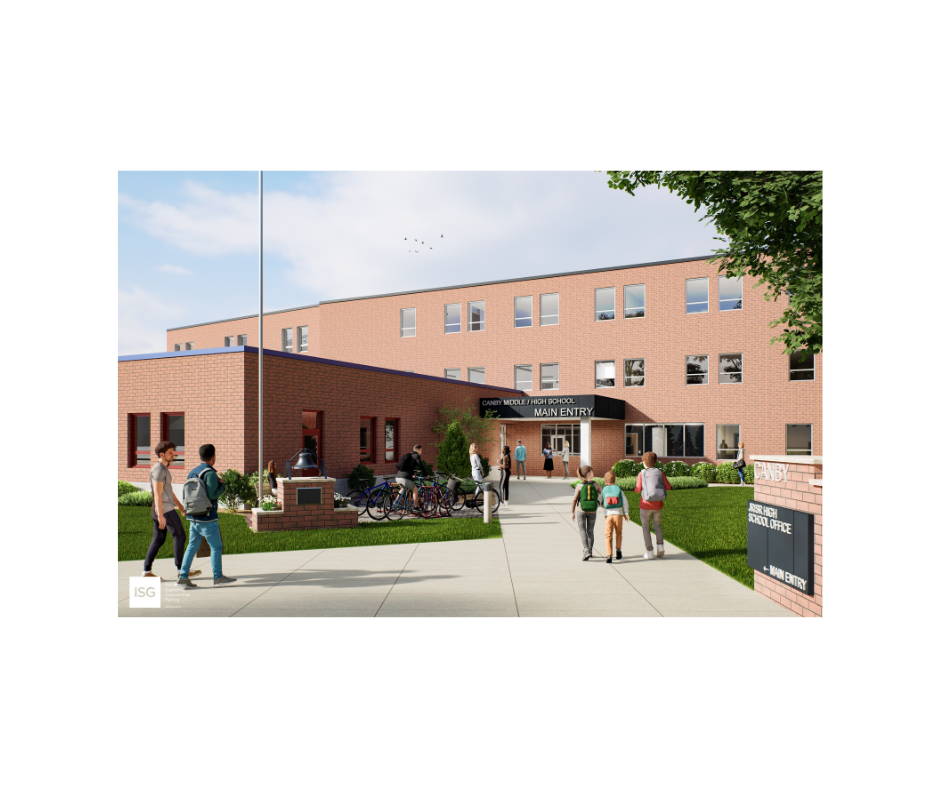
High School Entrance Rendering
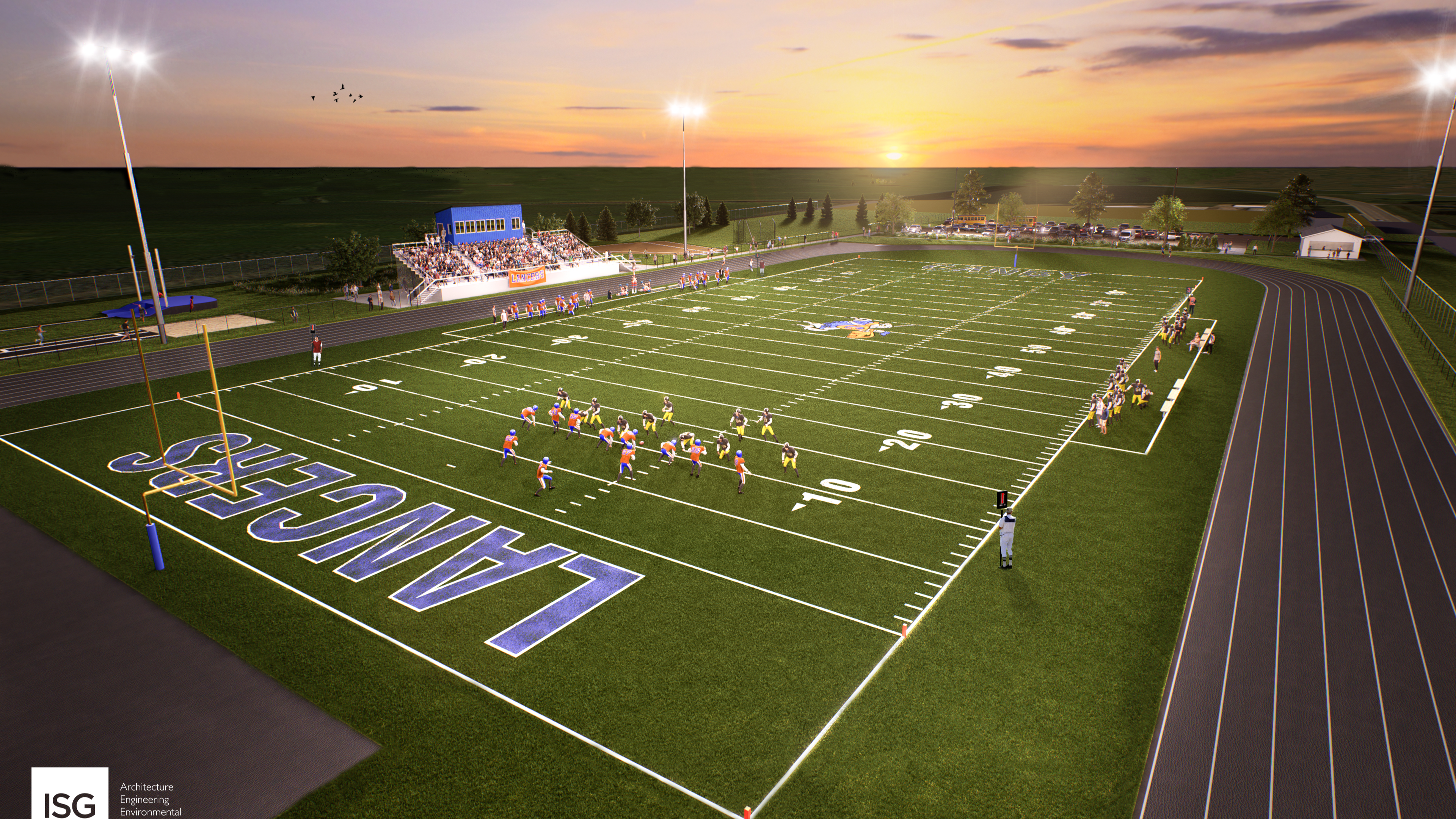
Outdoor Changes
New track and football field complex. This includes lights, bleachers, and press box.

Construction Begins
Contractors have begun working on high school addition.

High School Addition Rendering
This is a rendering of what the the new addition of the storm shelter/wresting room and gym along highway 68.

CTE Rendering
This is a rendering of the CTE addition located on the north side of the high school.

District Office & PE Rendering Link
This is a rendering of a new hallway / link that will connect the academic areas of the school to the PE/Athletic side of the building by the district office.

